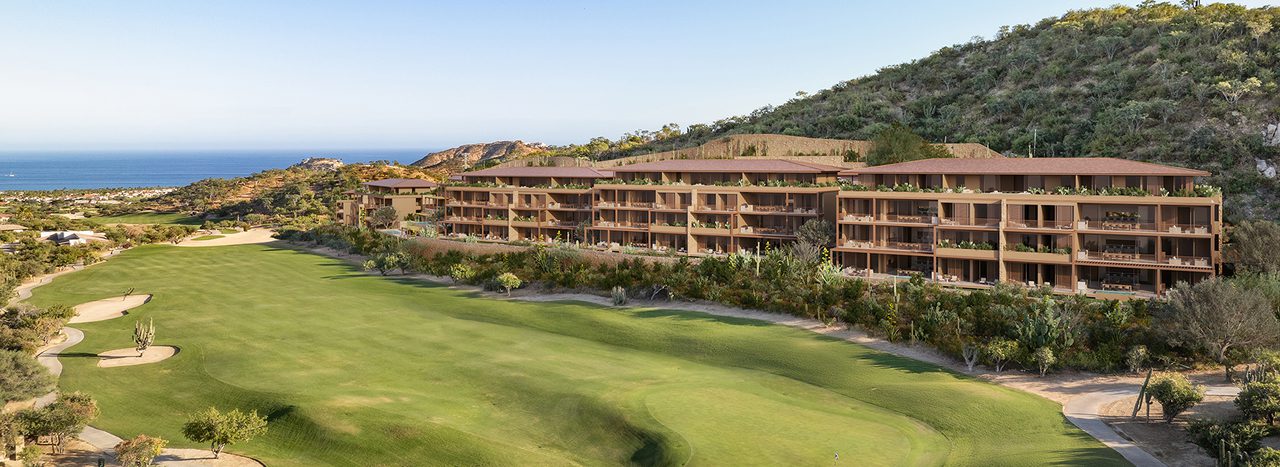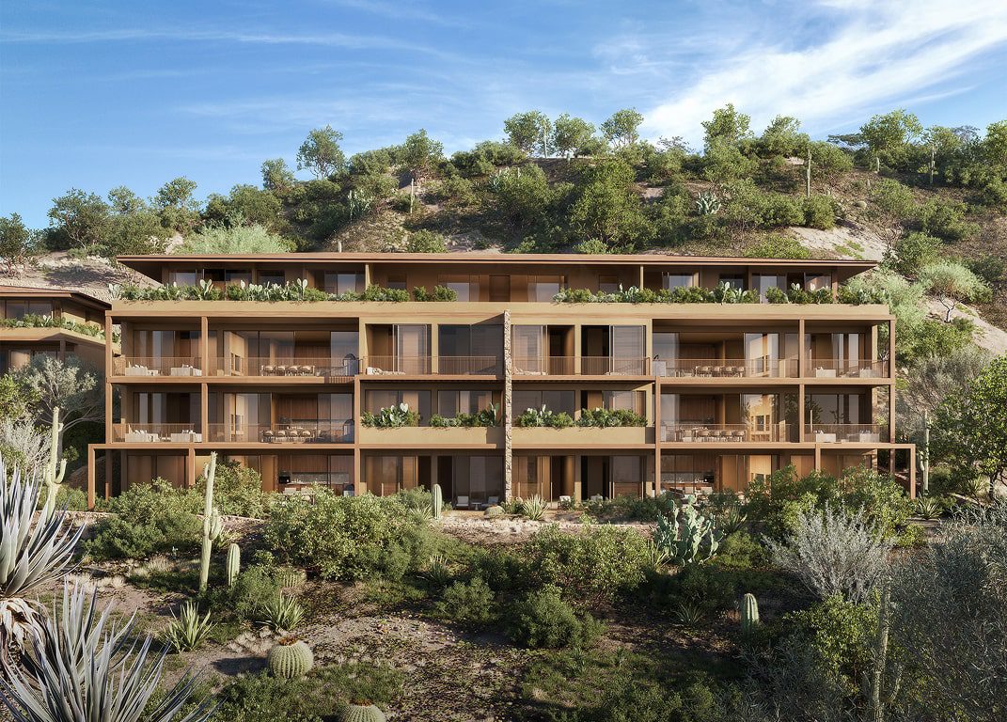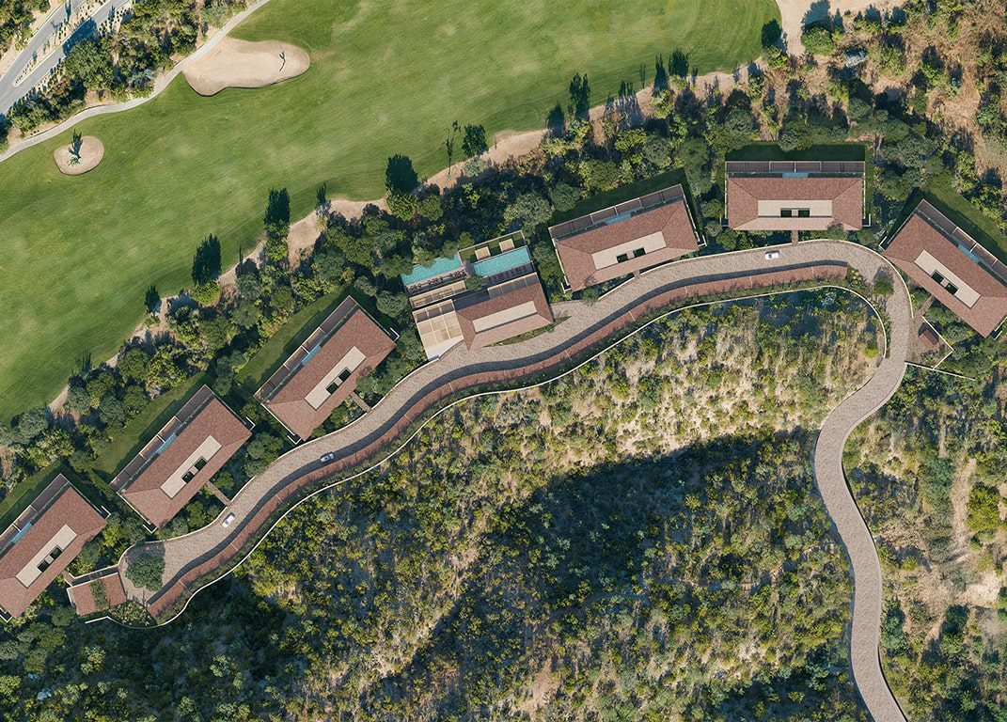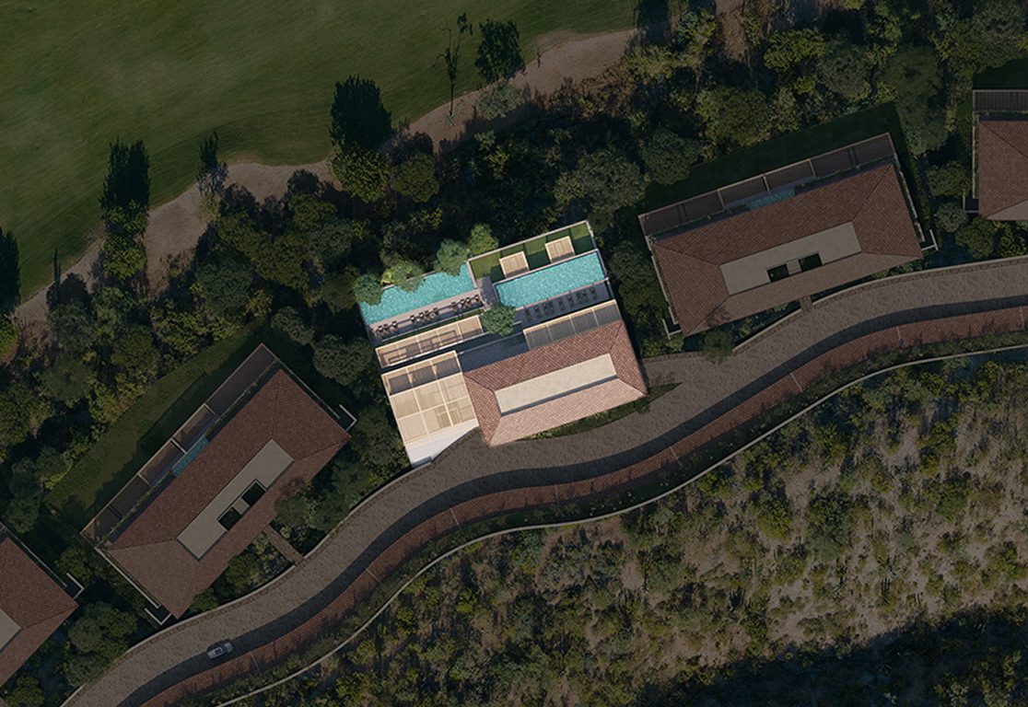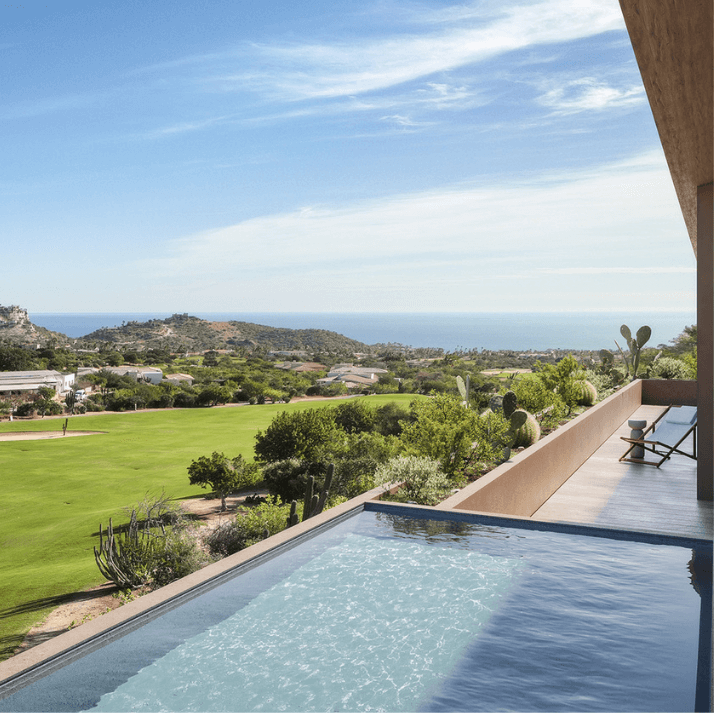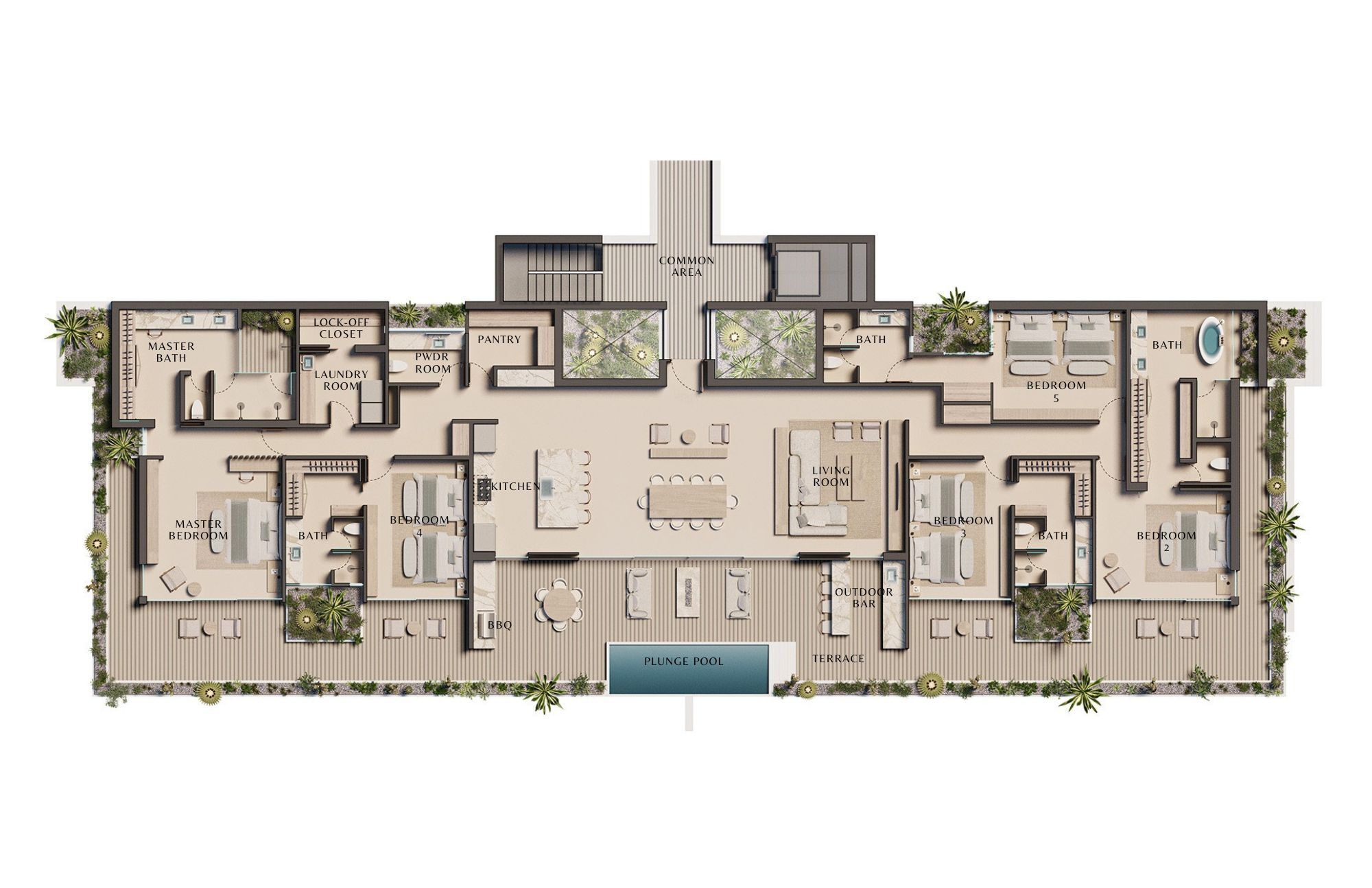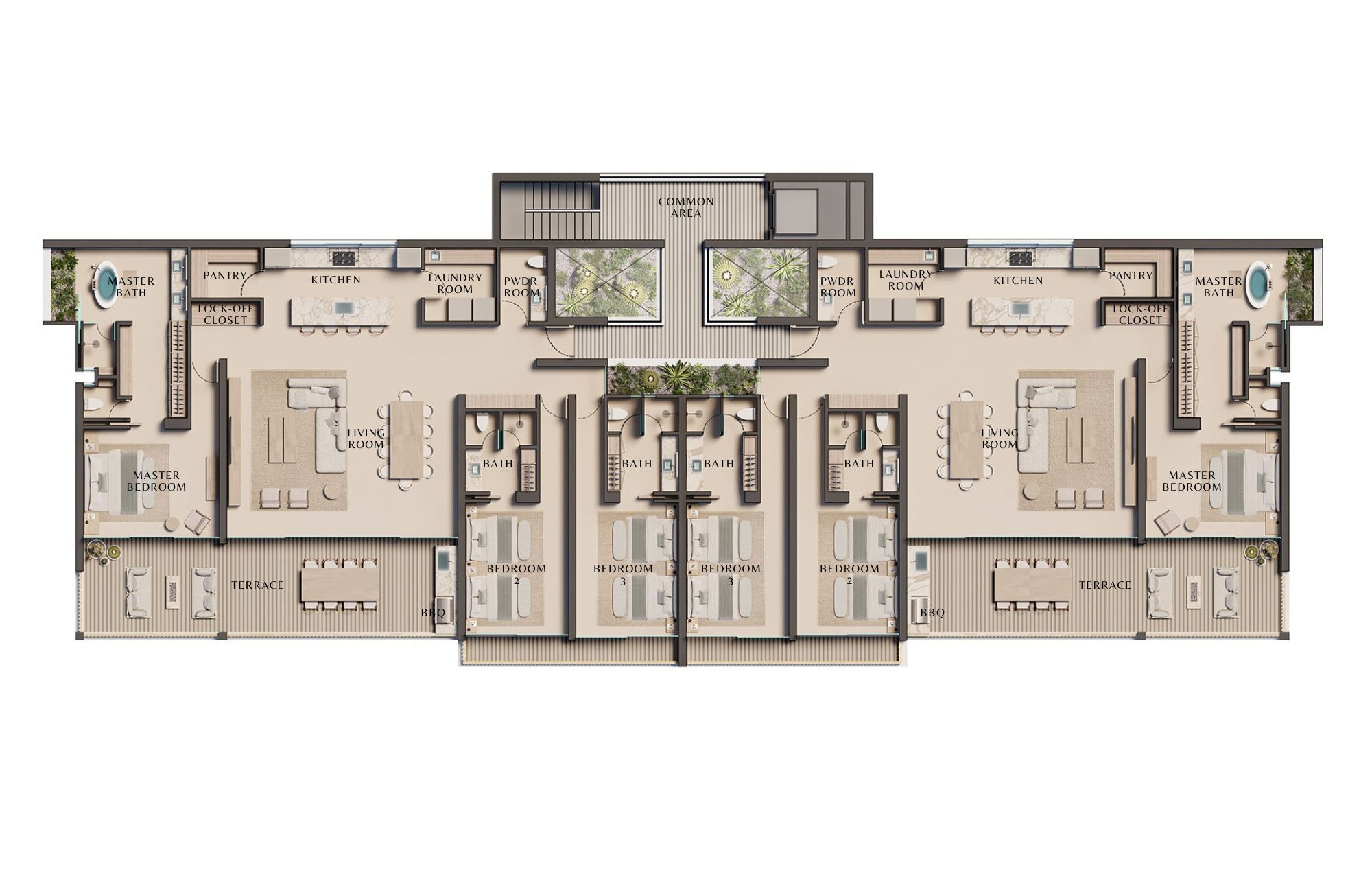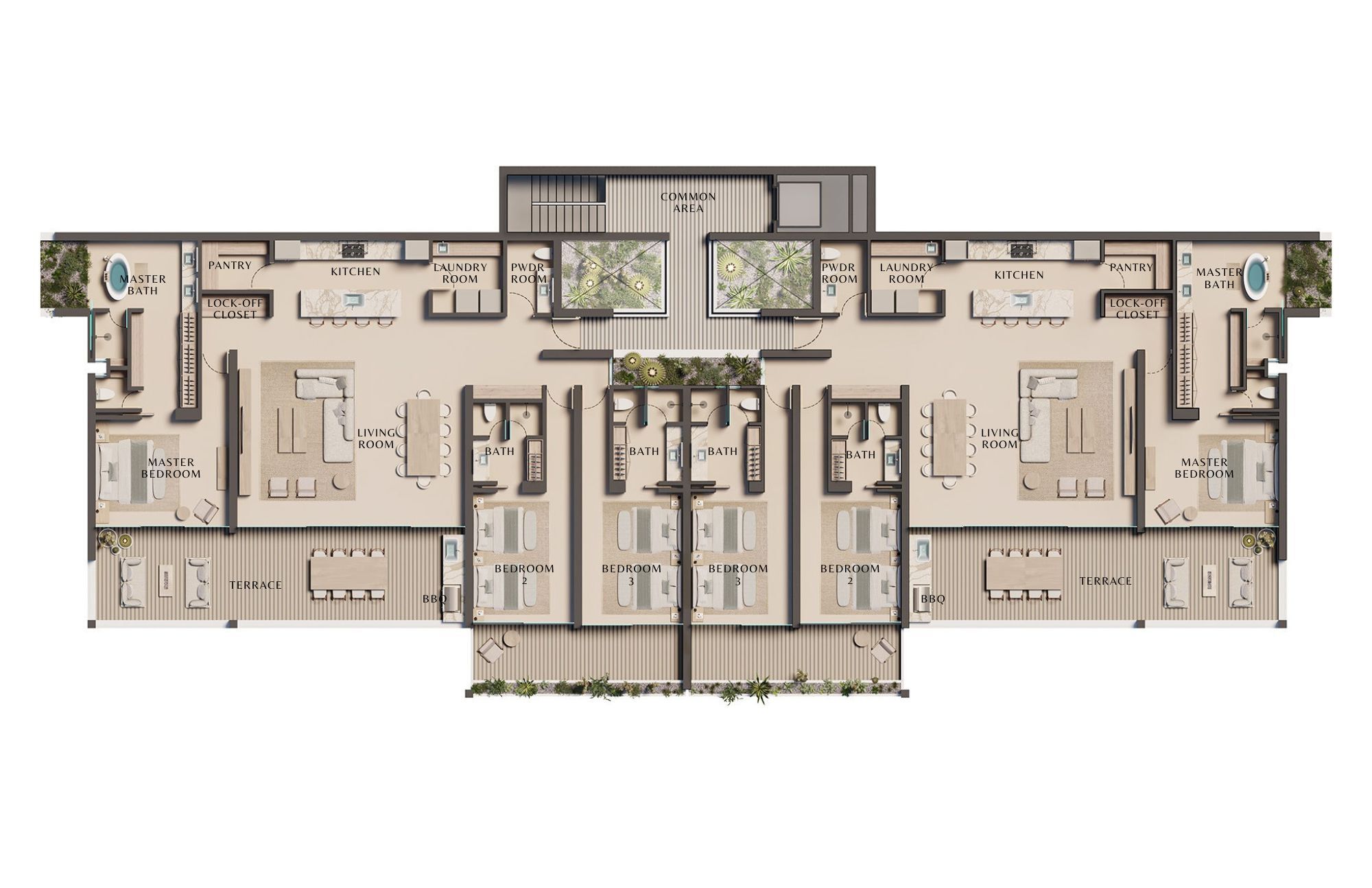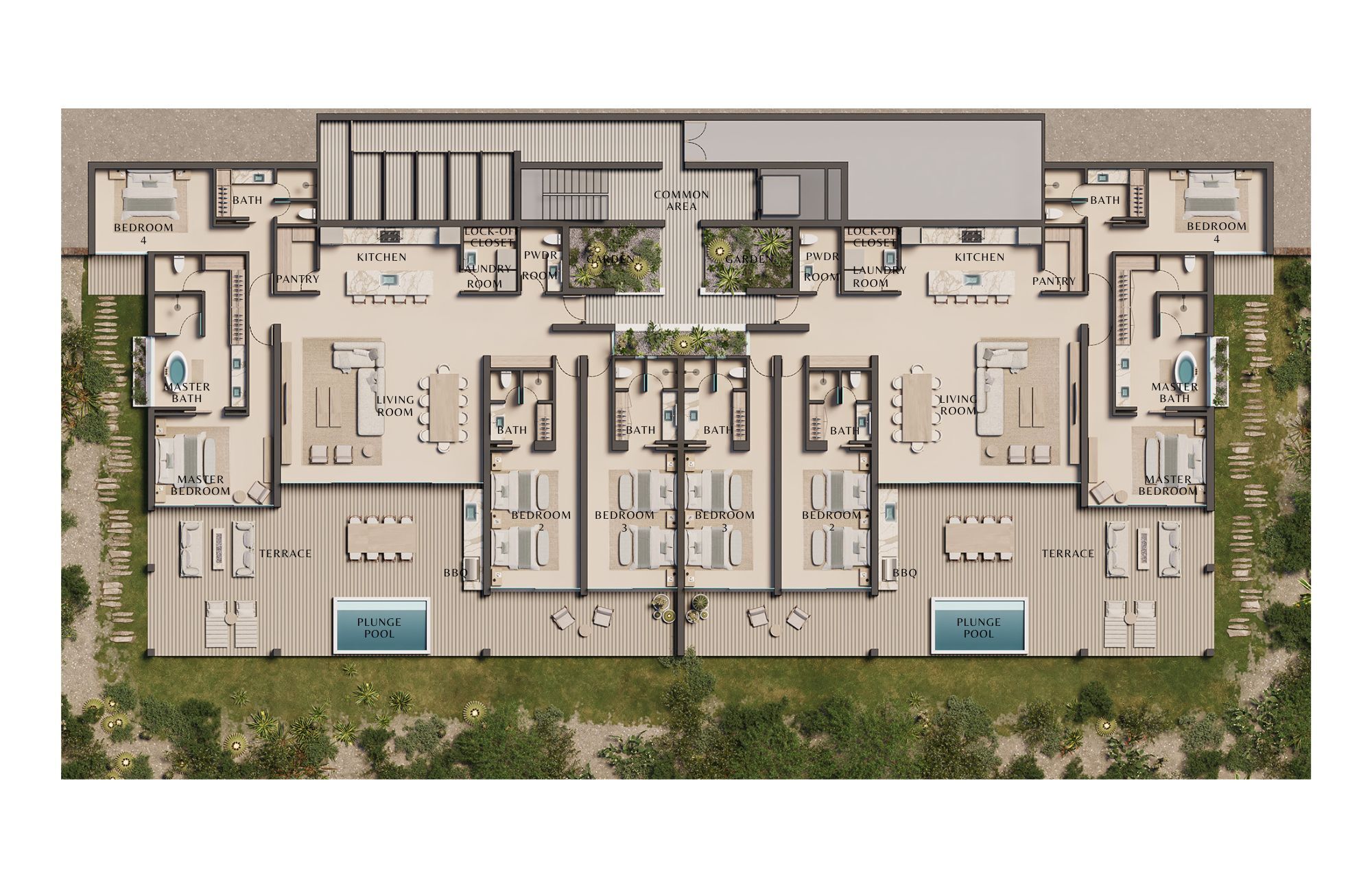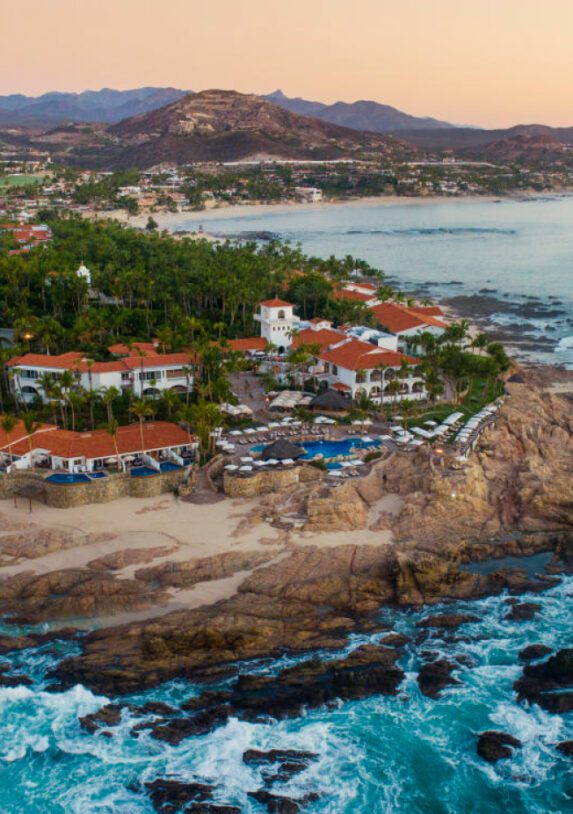
Discover
Discover the allure of the most cherished community on the entire Los Cabos peninsula.
explore palmilla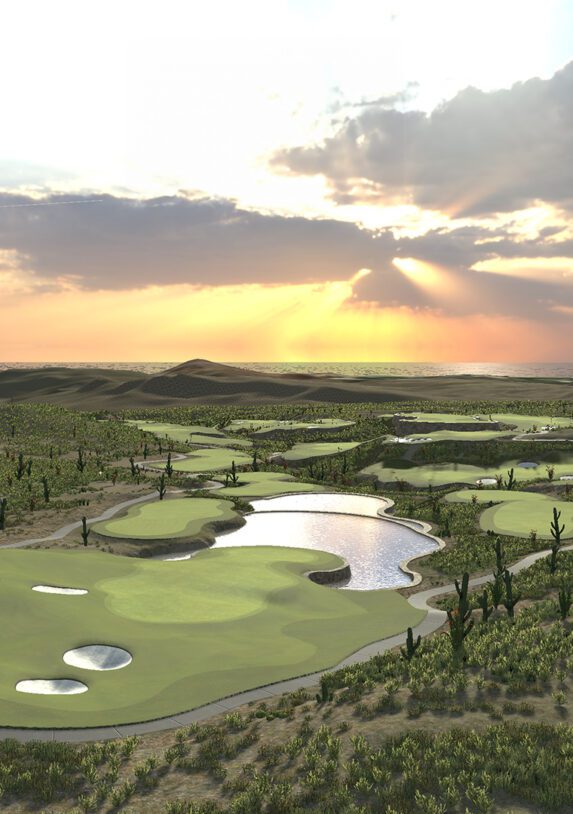
Live
From storied beaches to world-class golf, a brand new collection of luxury amenities for the entire family to experience.
learn more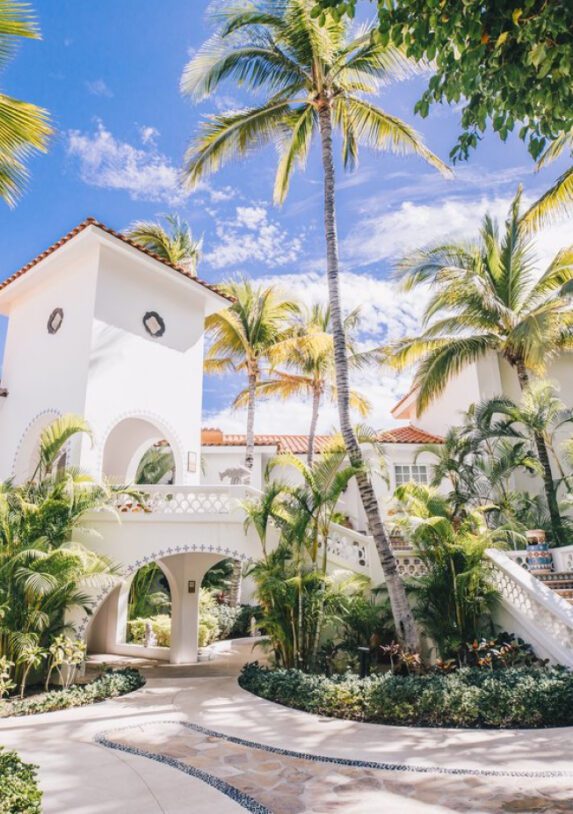
Stay
Sister brand to the iconic One&Only Palmilla, the all-new SIRO Palmilla will bring a reimagined level of wellness to the community.
learn more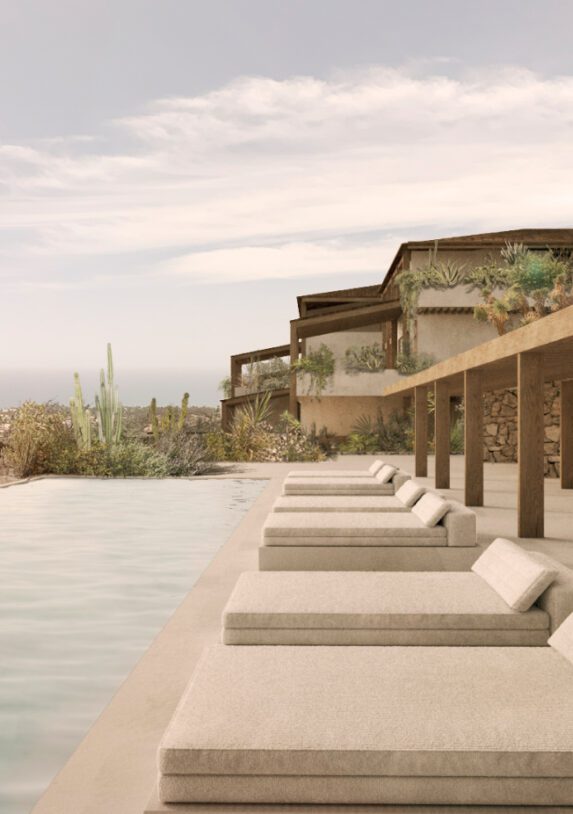
Own
From estate homesites to luxury villas, the last phase of new Palmilla development is coming to life.
explore ownership